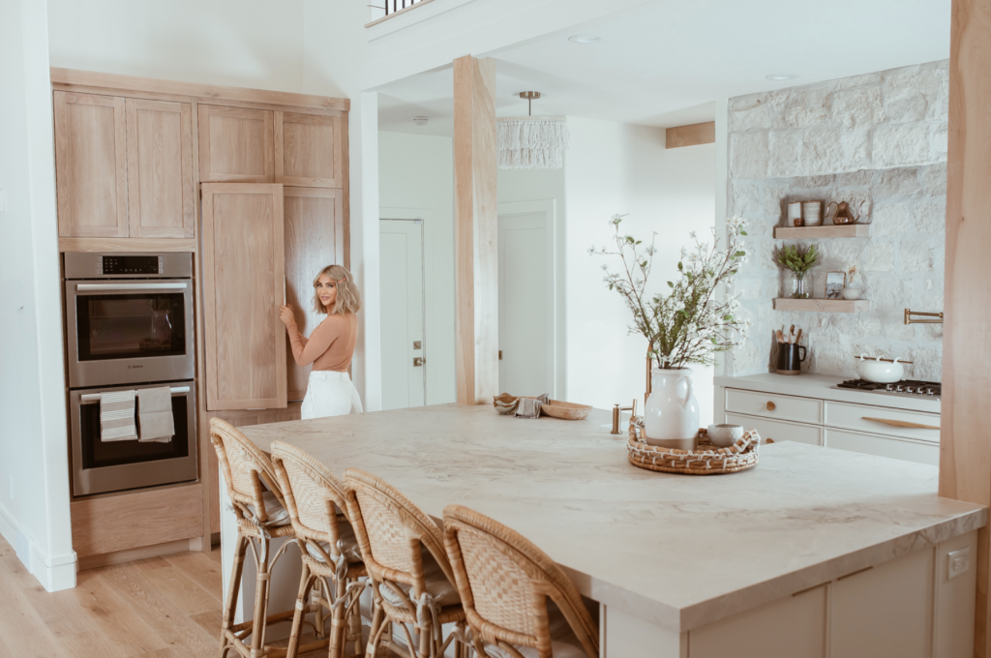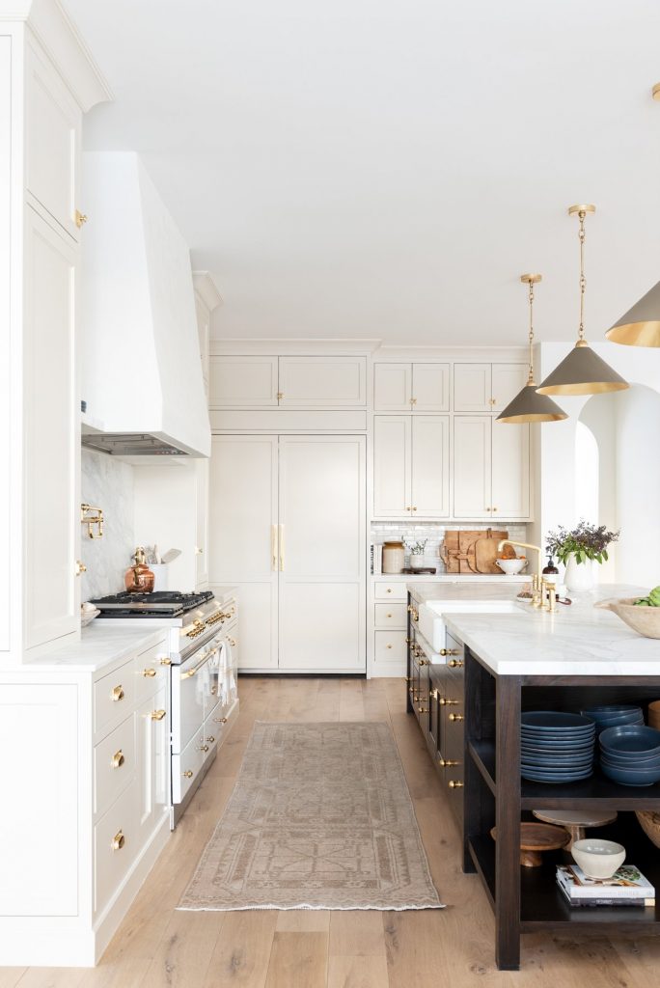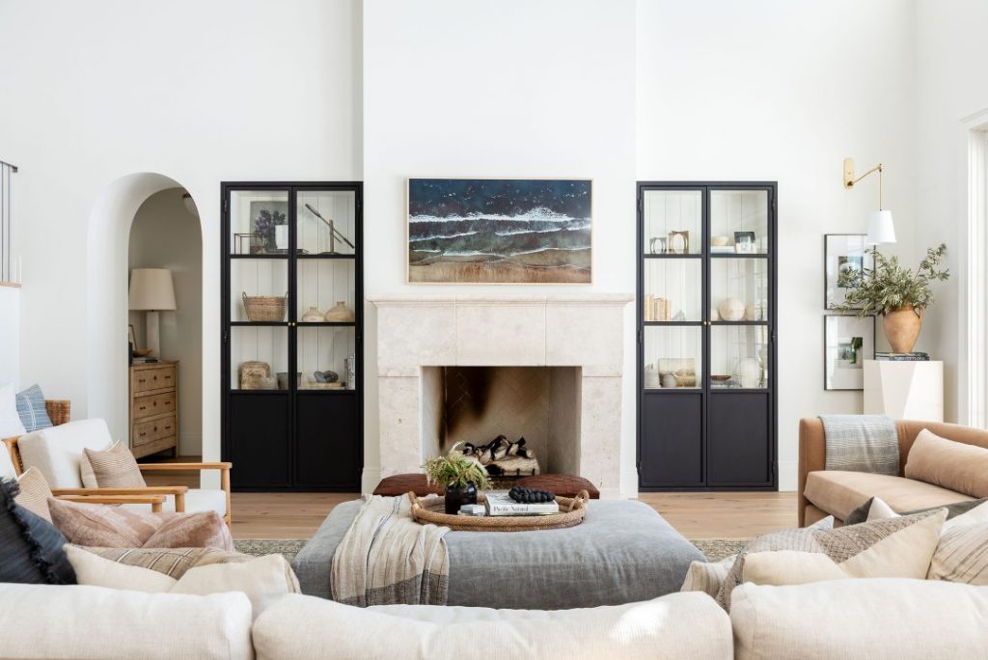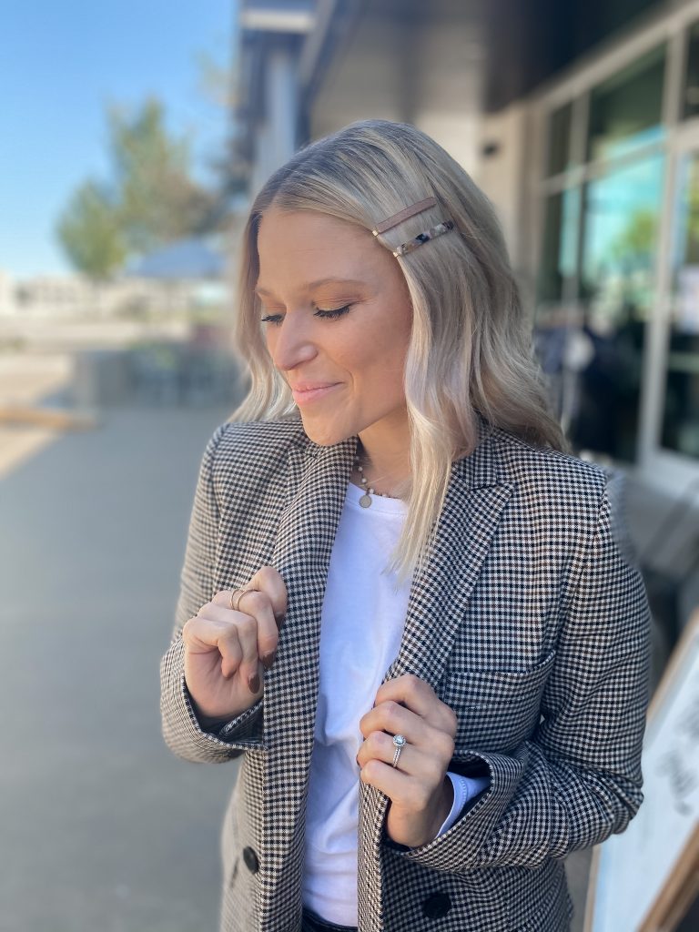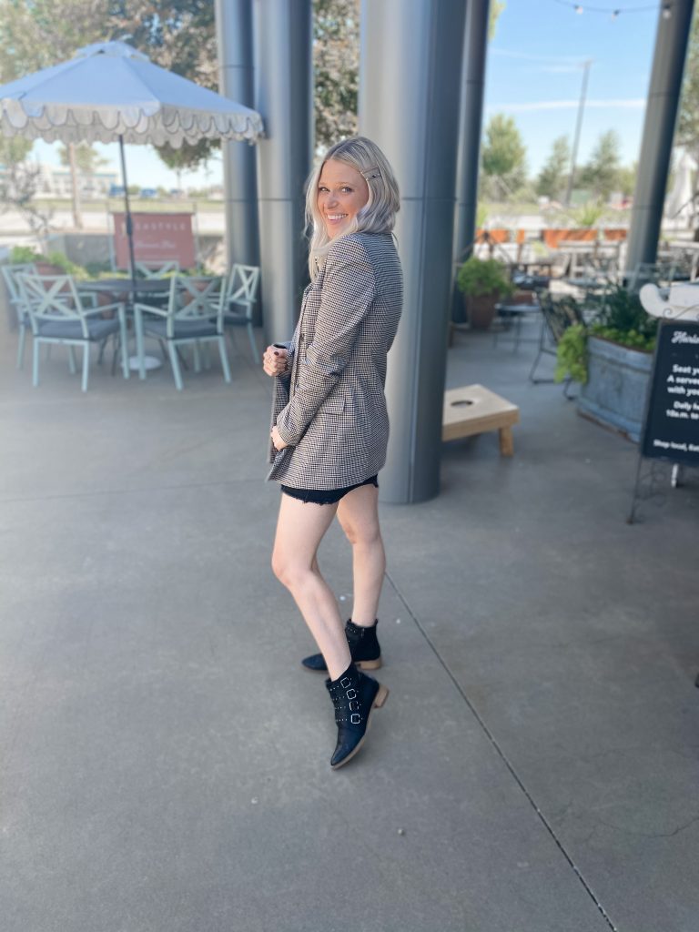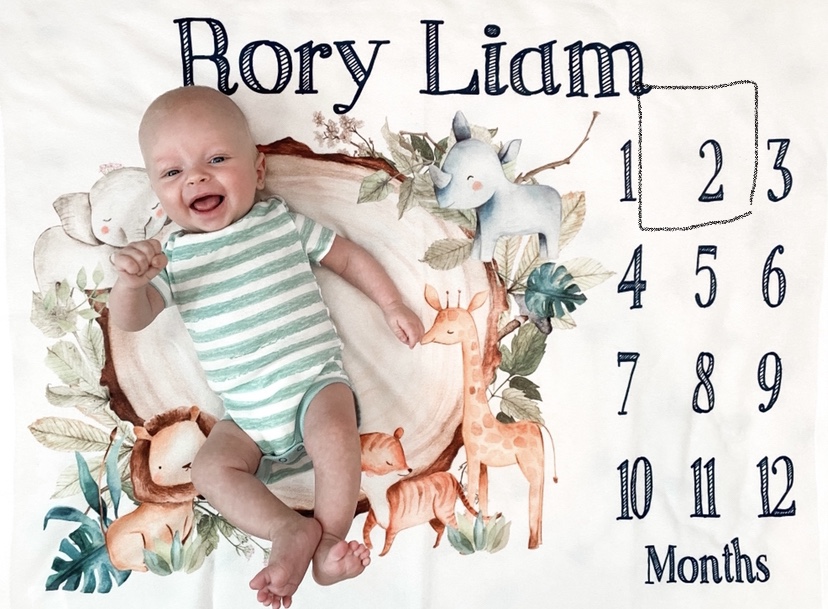AHHH! Okay, it’s really hard to say what my FAVORITE room in the new house is… but the kitchen is a top contender. Although, I feel like I am going to say this about every single room when I share it hehe. No doubt, our living room/dining room/kitchen space is going to be where we are majority of the time in the new house. It’s a spacious open concept, but each room will have its own personality and attention give to it. My kitchen is going to be a lot of white for just a clean slate. I feel like kitchens can feel dirty really quickly, so the “cleaner” the design the better my sanity. 😉
I chose skinny white subway tiles with some texture that will be laid herringbone style and a greige grout. I originally was going to do a black grout, but with the countertops we went with, the greige tone just looked really sleek and clean. A few other spaces in the house will have the black/white contrast tile and grout. 😉 Our countertops are a multi-textured quartz. It’s similar to a marble, but way easier upkeep with our on the go lifestyle. And lastly, I am tossing around adding a batten board black finish to the island. (thoughts!?)
I will be pulling in the black metal accents throughout the house with a black metal cabinet that I am really stoked about. I have a rather expensive version and a little less expensive one linked for y’all. I initially thought this would be going in the dining room, but the more I figure out the layout, it seems it will fit best on a blank wall in my kitchen. I am really excited about this, because I can fill it with special dishes and cute cookbooks!
I am not 1000% sure how that wall will work, but it will likely have art to the left of the cabinet and maybe a basket below. And then, I am planning on a tasseled chandelier over the island. I have two ideas, pending what I feel is best once I see the space and sizing. Or, there’s the potential of offsetting a smaller one in front of the pantry a bit more flushed style.
My two inspiration kitchens are seen below:
